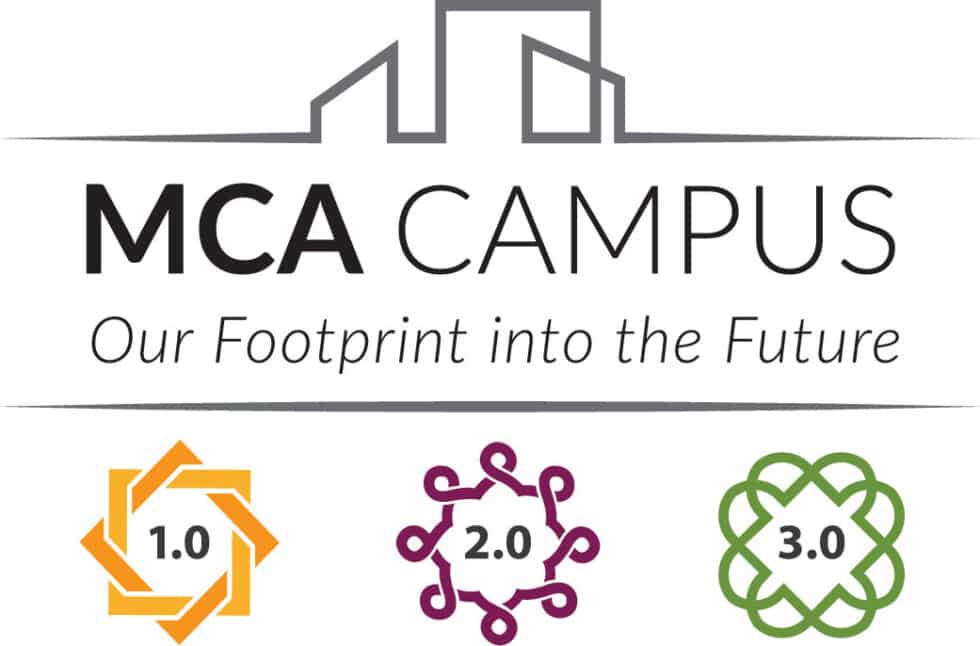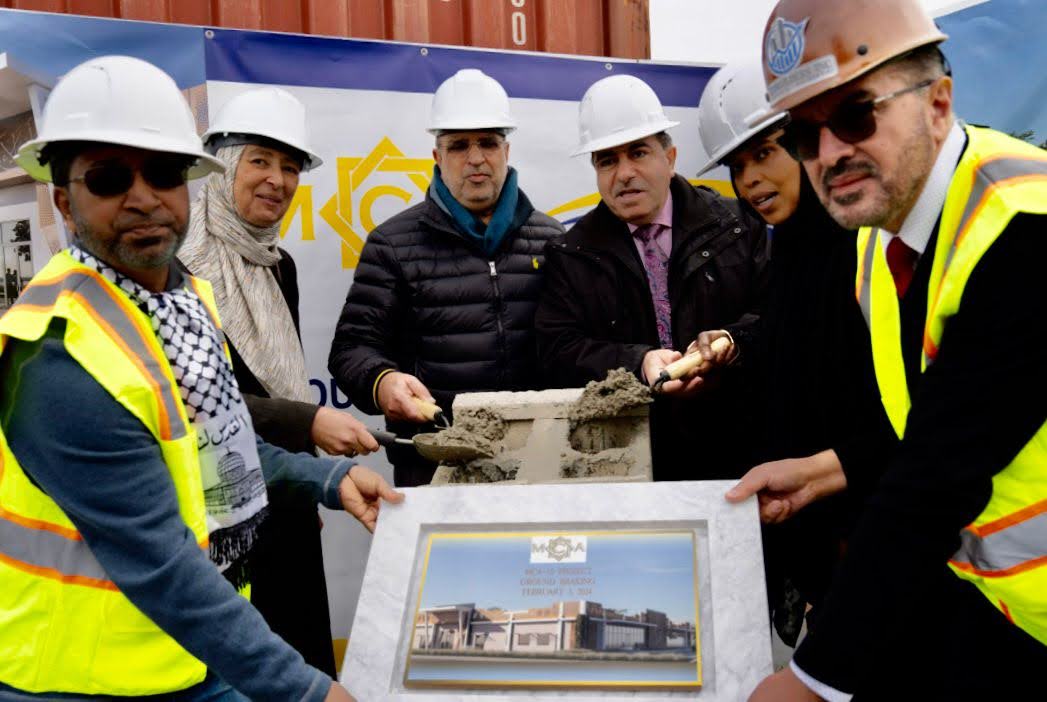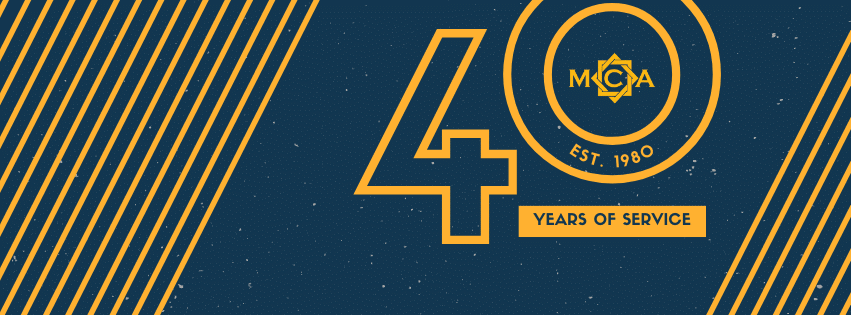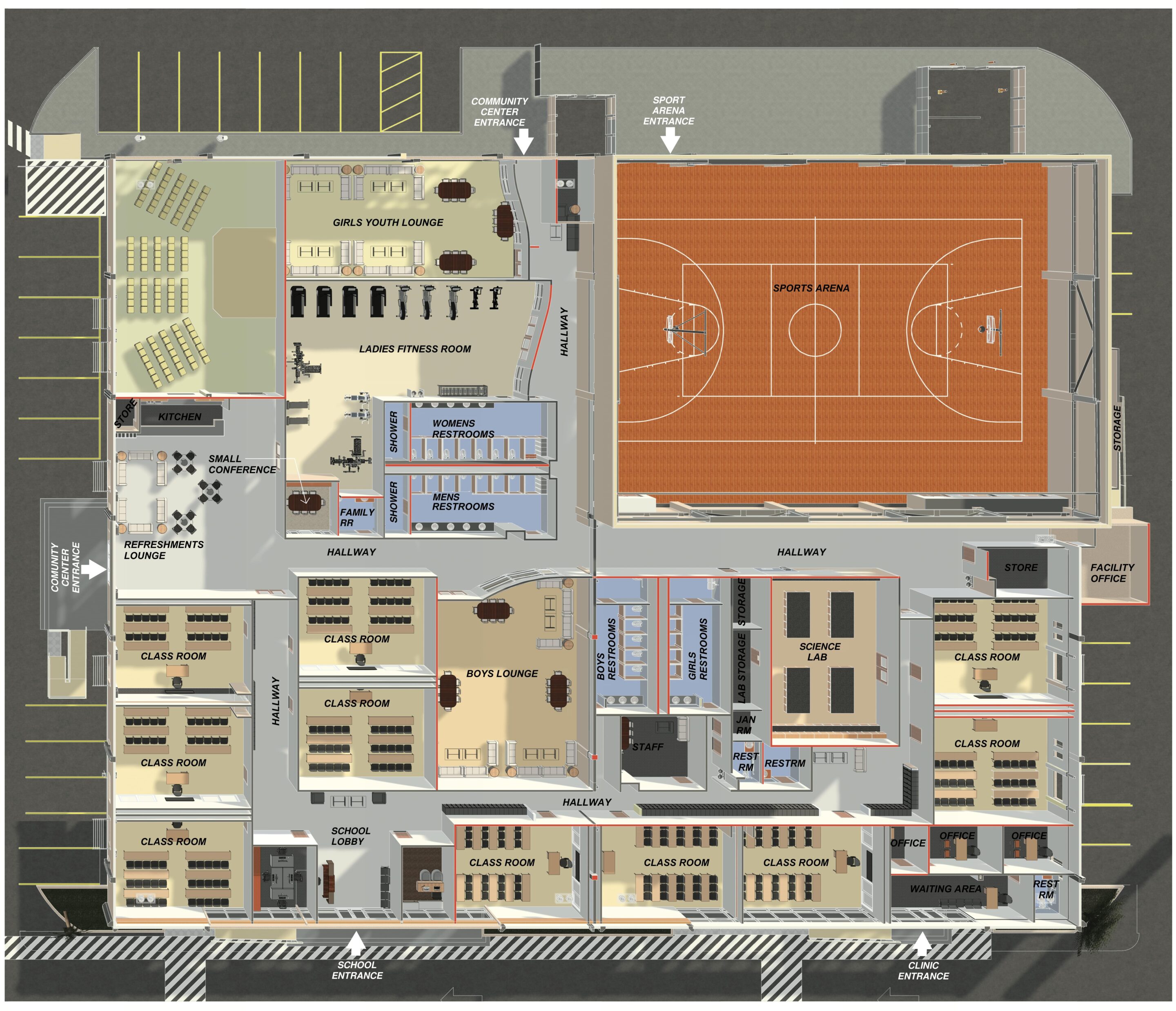MCA Campus Project

Project Overview
This project provides the following additional services
- GIS Middle and High School
- Full size Basketball court/multipurpose space
- Women’s Lounge
- Sisters Gym
- Youth Game Rooms and Lounges
- Study Rooms & Student Labs
- Free Medical Clinic
As we embark on this project, we have declared the following values as our guiding principles to ensure success of this project:
- Community Inclusion
- Effective and transparent communication
- Efficient and effective use of the funds
- Aggressive execution
- Quality of outcomes
- Accountability
- Transparency
MCA 3.0: MCA CAMPUS EXPANSION PROJECT UPDATE
Welcome to the exciting progress update on MCA 3.0 – a visionary endeavor aimed at creating a transformative educational environment spanning 34,000 square feet. With meticulous attention to detail, this expansion is poised to enhance the educational journey of our students, provide essential resources for future generations, and cultivate a dynamic center for both recreation and community involvement.
The architectural blueprint for MCA 3.0 embodies a holistic approach, expanding the middle and high school areas with carefully crafted classrooms, faculty offices, and a state-of-the-art science laboratory. In addition, this project boasts a versatile multi-sports arena, a dedicated women’s gymnasium, comfortable lounges for both genders, a fully-equipped medical clinic, multipurpose rooms, conference facilities, and inviting communal spaces – all seamlessly integrated into the design.
Every aspect of MCA 3.0 has been thoughtfully considered to complement the existing campus architecture while introducing distinctive new elements. The construction phase will involve extensive seismic retrofitting, structural enhancements, and the installation of a raised roof for the sports arena. Inside, expect reimagined layouts, cutting-edge systems, fixtures, and finishes, alongside improvements to the surrounding landscape.
Our progress to date includes the following:
Key Accomplishments of the 3.0 Project:
- Roofing of the building (except Sports Arena) is 95% completed
- Main concrete wall (approximately 110 ft long x 20 ft high), separating Sports Arena form the building is completed
- Foundation around 4 sides of Sports Arena & foundation & slab for new storefronts are completed
- HVAC mechanical equipment has been ordered
Milestone Progress (Partial List):
|
|
Core Team:
MCA Leads: Mohammad Islam, Naeem Raza,Sajid Sulaiman
CitiBuilders Leads: Muhieddine M., Alena T.
ArchVersa Architecture: Adil Qazi
Extended Team:
MCA and GIS: Muhammad Chaudhary, Ahmed Abdi, Junaid Sheikh, Kahkashan Nilam, Heba Masri,Taqwa Surapati
Prophet Muhammad (SAW) said: “Allah, the Exalted, says, ‘Spend, O son of Adam, and I shall spend on you. ‘” – (Al-Bukhari and Muslim).



History

Question & Answers
Why didn't MCA 2.0 plans materialize as hoped?
of MCA 2.0. The derail of our anticipated plan was a direct result of a neighboring business complaint that Granada’s expansioninto MCA 2.0 lied within 1000 ft of their manufacturing building; necessitating them to upgrade their entire facility. This was contrary to the city commissioned environmental report. This challenge posed a significant setback in our plans but our reconfiguration allowed us to utilize 60% of the building’s space (Khalil center, women’s gym, boy scouts, quran classes, events and parking)in its current condition. Although our initial plans did not fully materialize, the building is now appraised for $7.7M, bringing a value increase of $ 1.2M.
Can MCA better utilize resources and improve efficiencies?
Without question, MCA can benefit at large from higher community involvement in decision making; both in space and fund utilization strategies, which can be highly influenced through the course of our elections. However, it is incredibly important to separate the usage from the actual foot print expansion. While members can disagree on how we use the space, the hope is we should all agree it is in the best interest of our community to expand. Missing an opportunity to acquire a next door building in an escalating real estate market is the equivalent of missing a lifetime opportunity.
